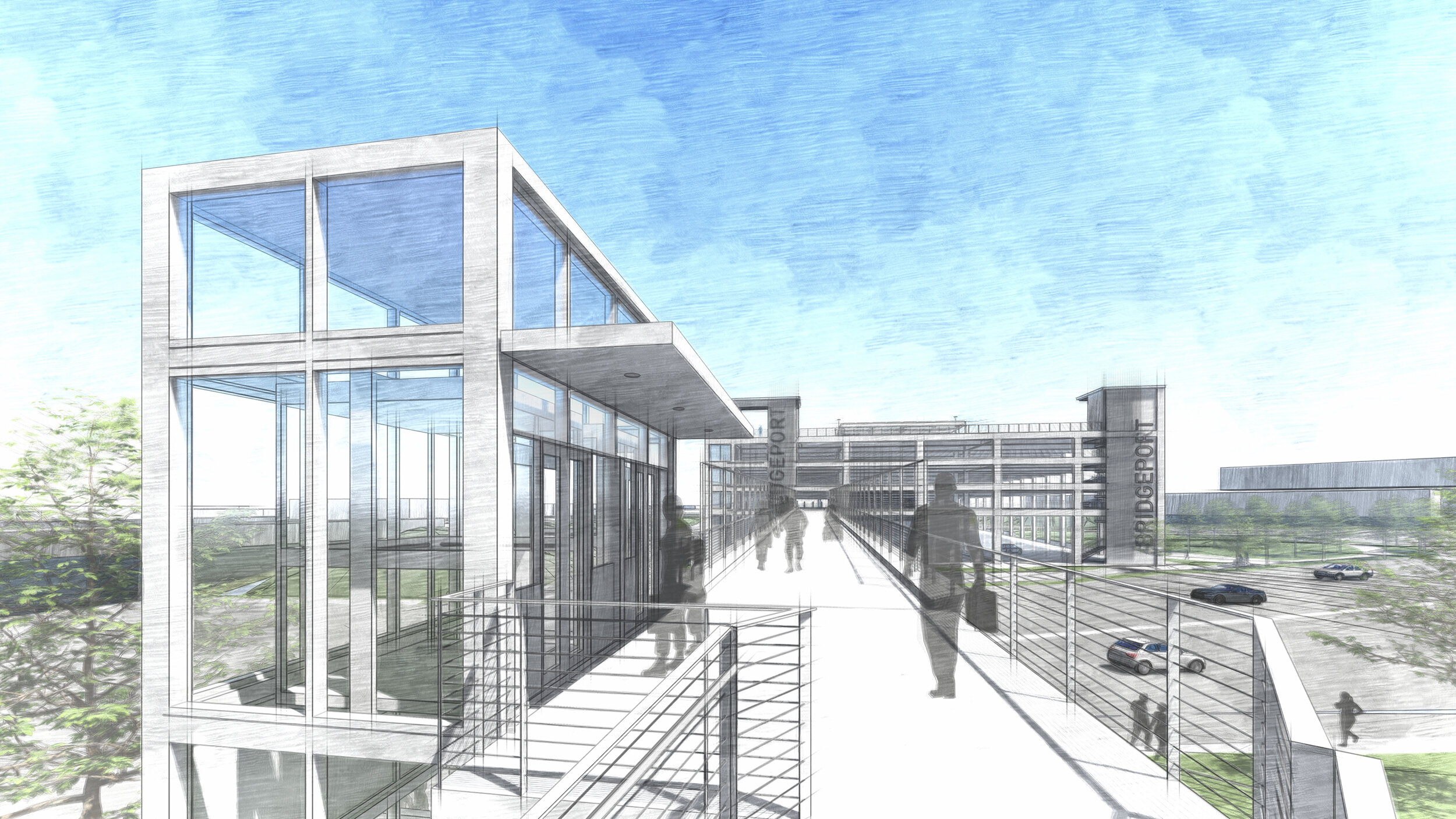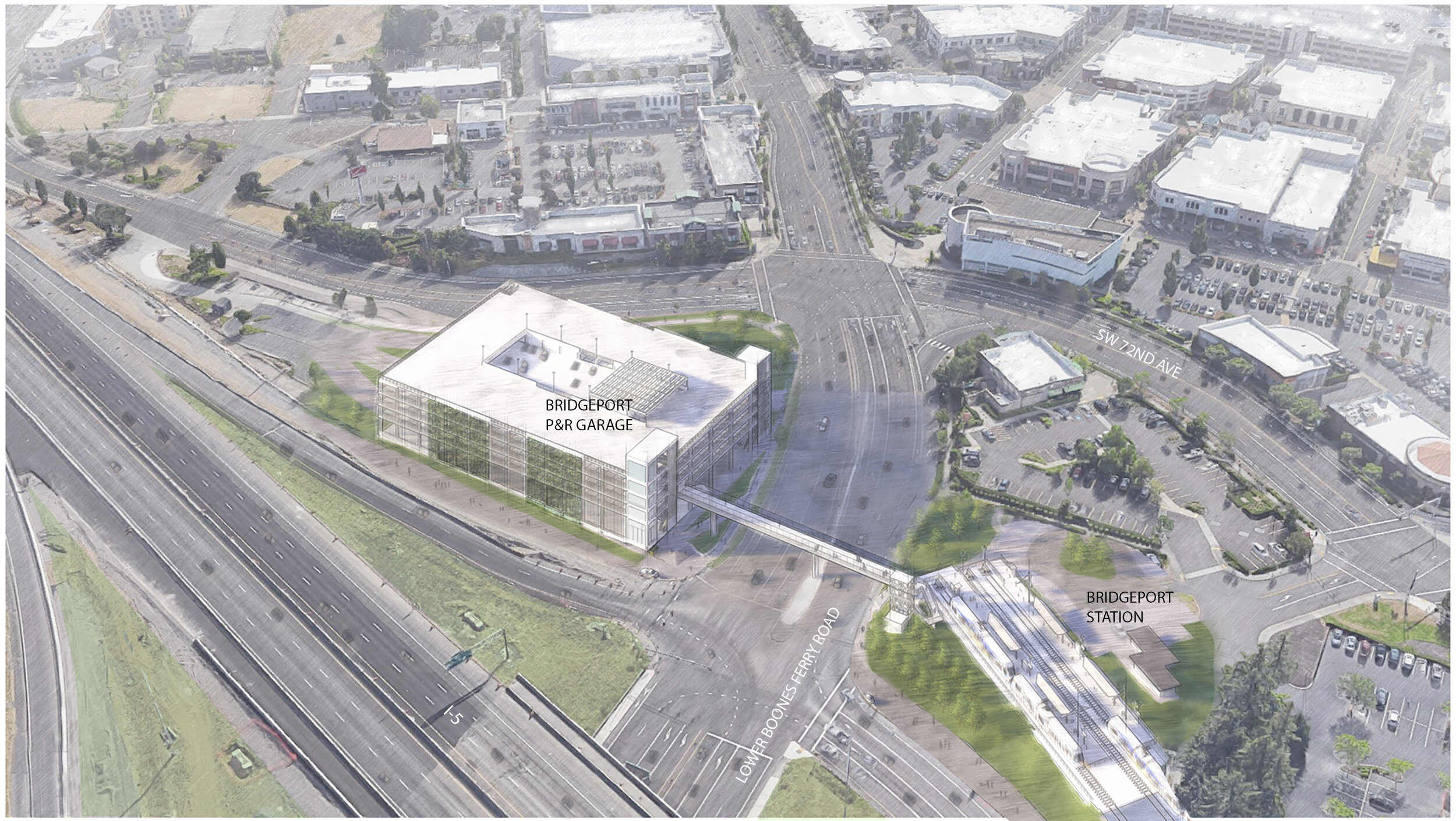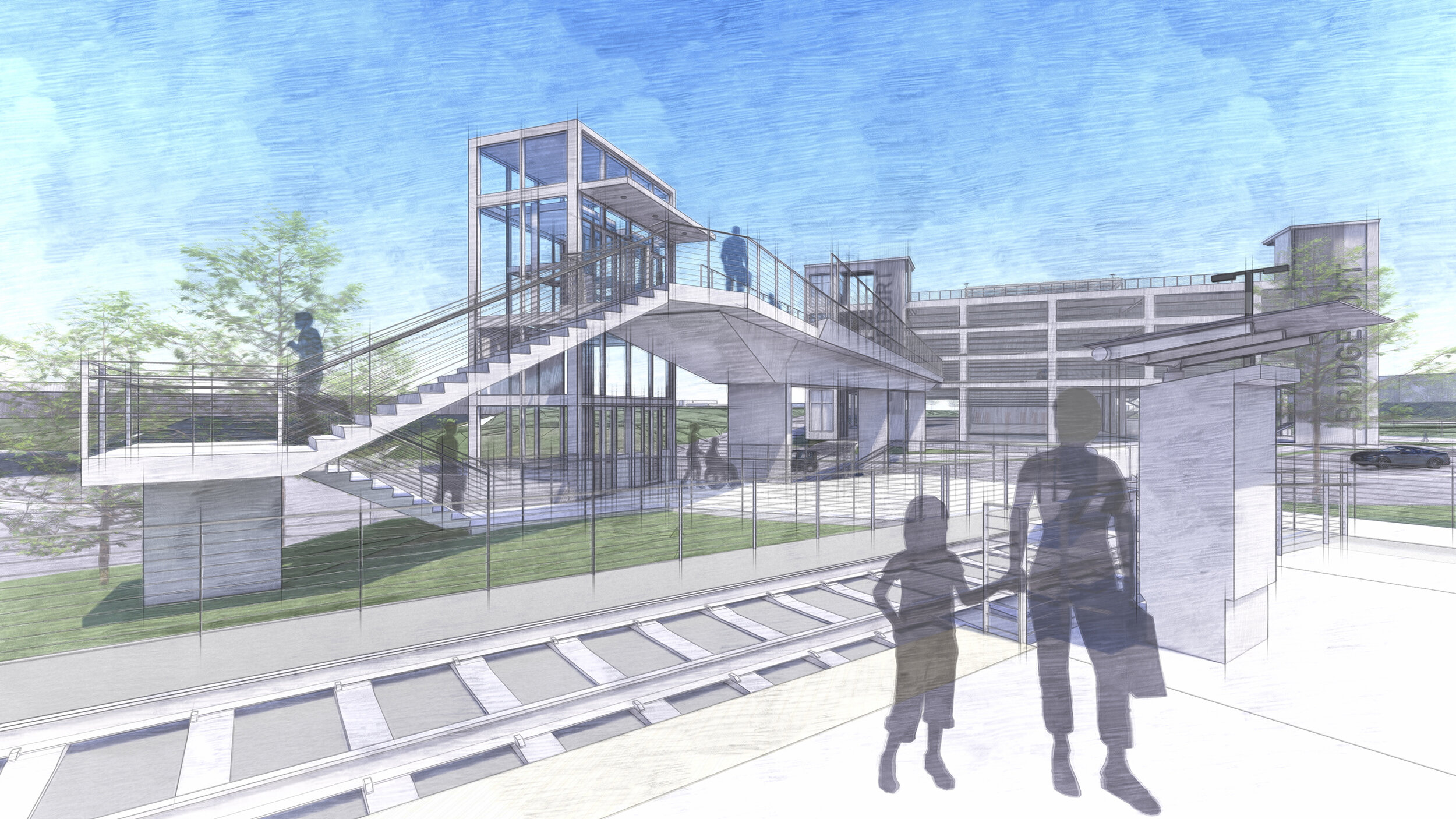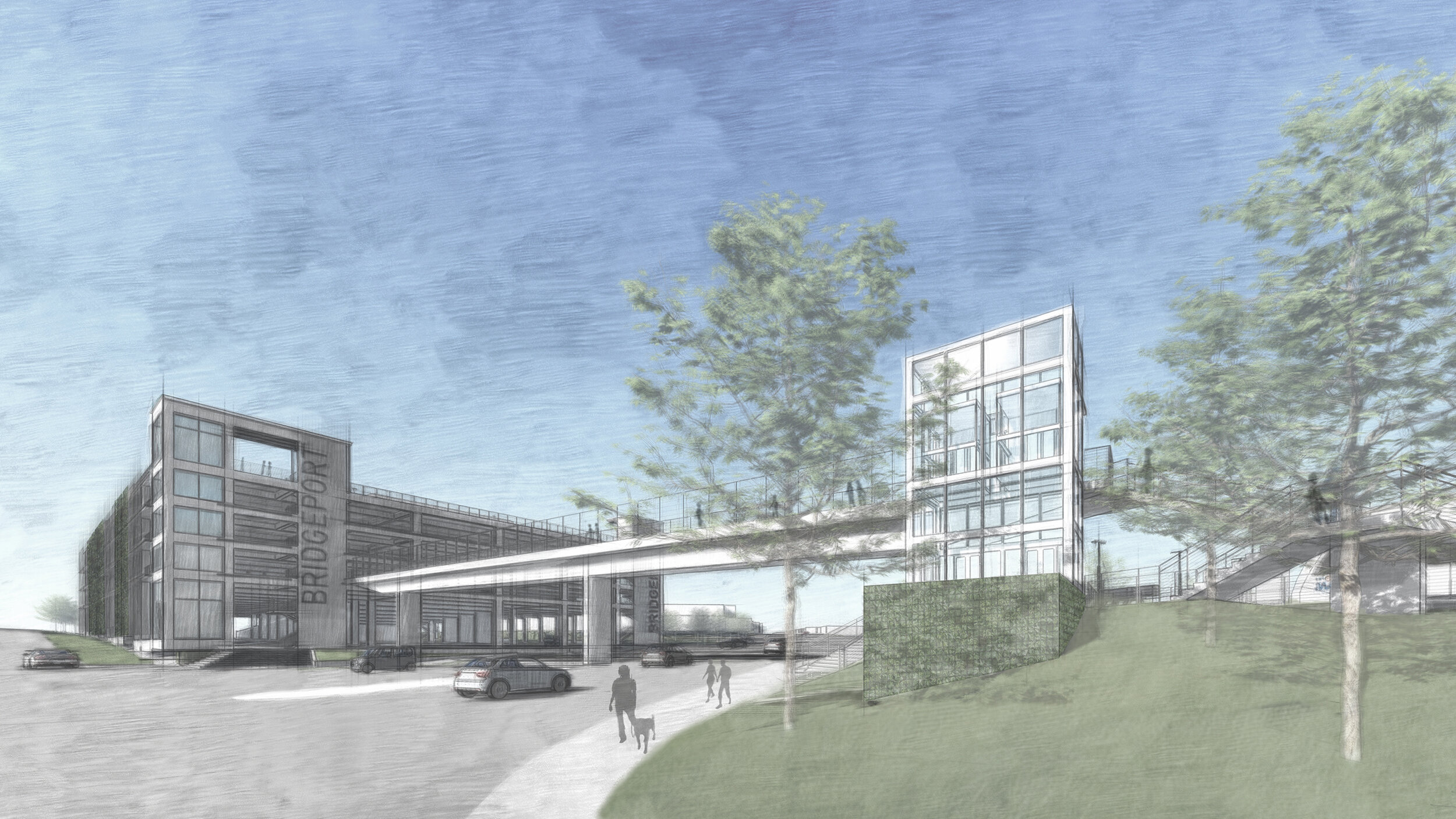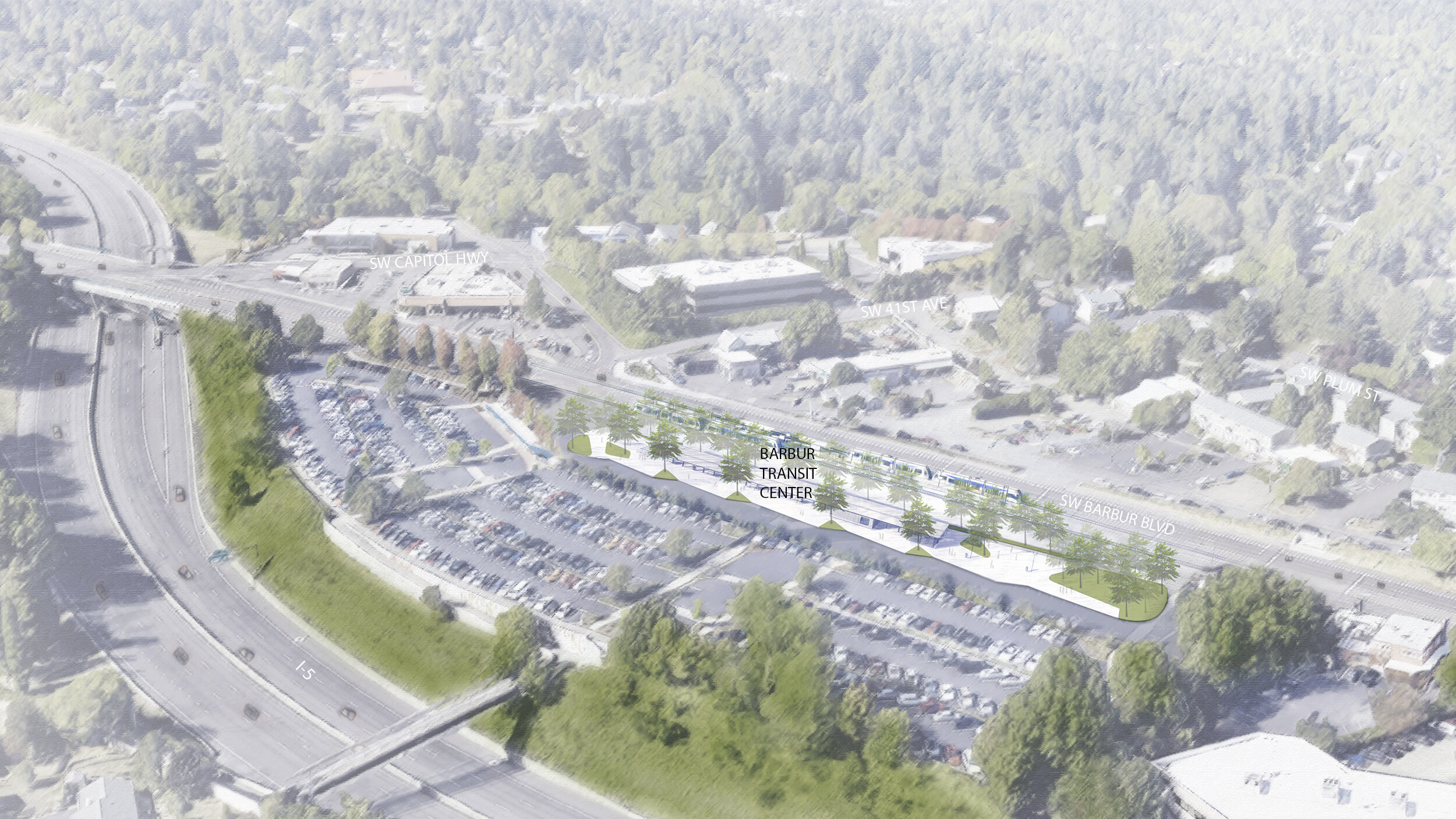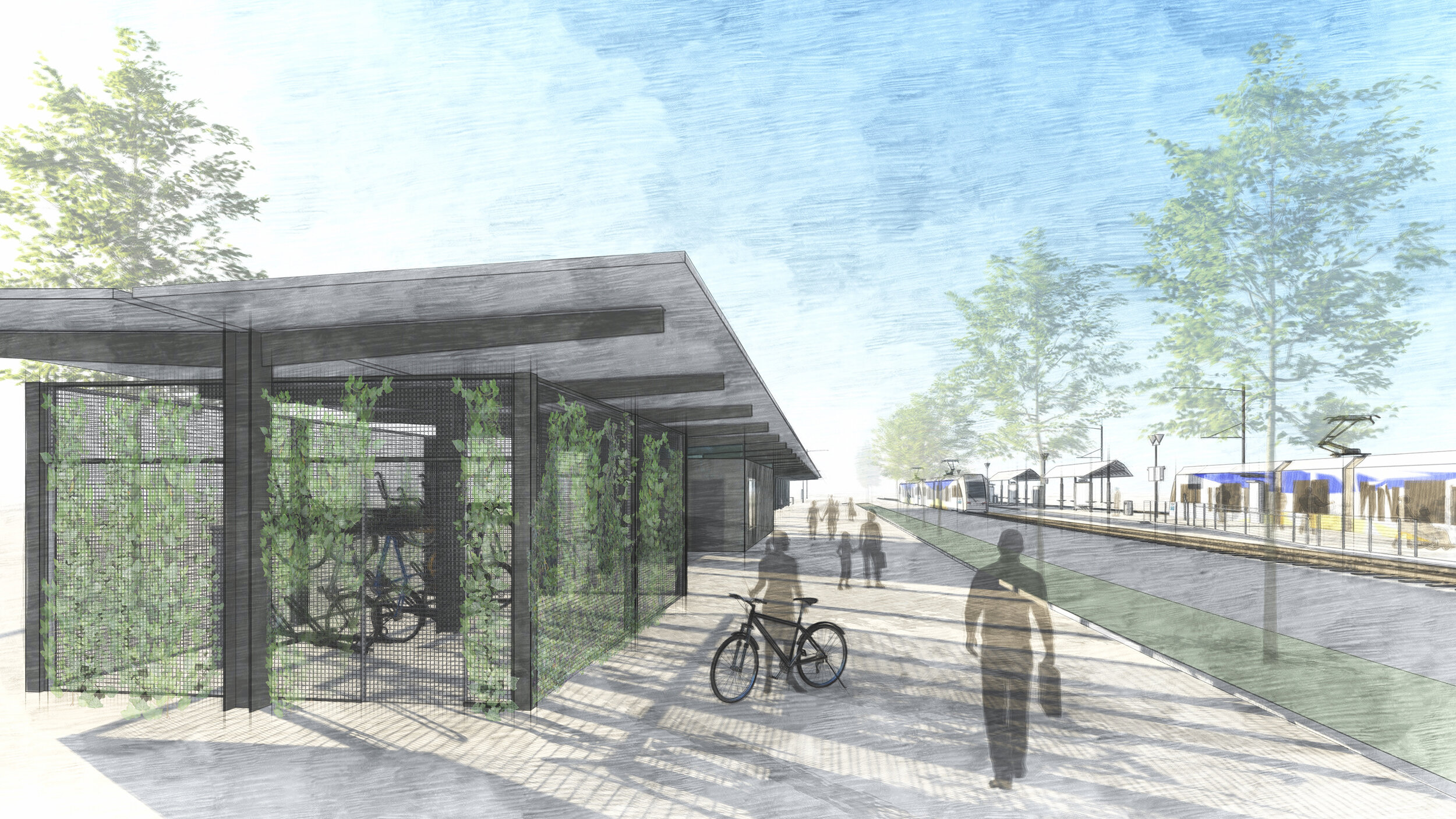Southwest Corridor Light Rail Project
TriMet’s new light rail project is a key link in shaping the future of our region, aligning with Metro’s 2040 Growth Concept. The line and its stations will serve as the region’s next generation of transit connections, linking downtown Portland to its southwestern neighborhoods in Tigard and Tualatin. During the just-completed conceptual design phase, DAO was part of an interdisciplinary team led by a joint venture of ZGF-VIA-MayerReed and was responsible for a number of the station areas, including the terminus station at Bridgeport.
DAO’s focus included five station platforms and their surrounding areas along SW Barbur Boulevard, including the heavily-used Barbur Transit Center Park&Ride. Supporting the urban design of the BTC, a 200’ free-standing canopy provides shelter for the bus stops, spanning between the operator breakroom and bike storage structures. The Bridgeport Terminus area accommodates three station platforms, a five-level parking garage with Bus Transit Center on the ground floor, glazed elevator towers, and pedestrian and bicycle bridge spanning Lower Boones Ferry Road, connecting the auto parking to the platforms.

