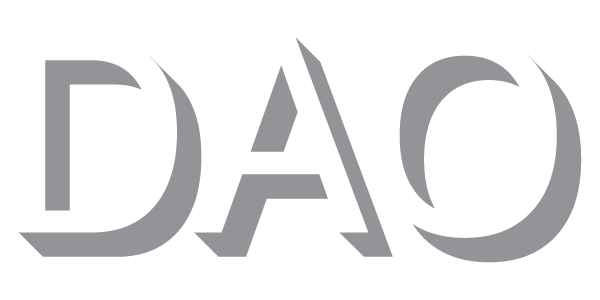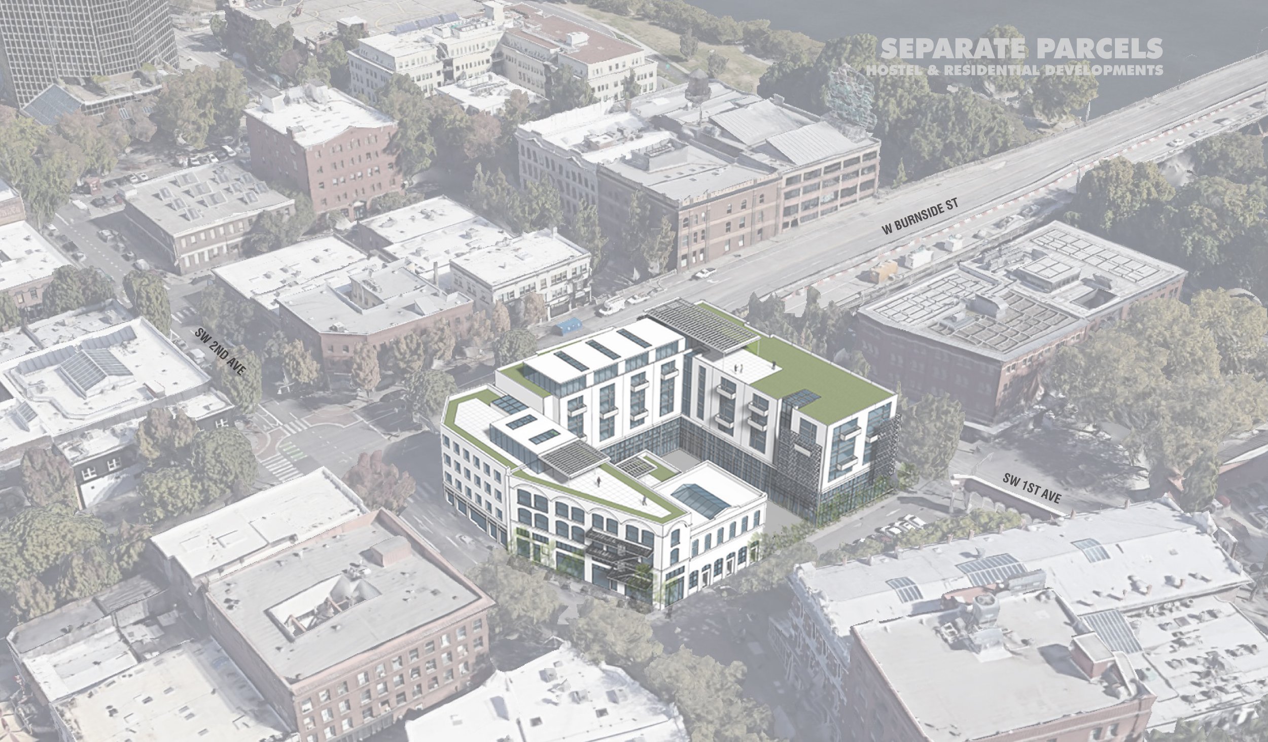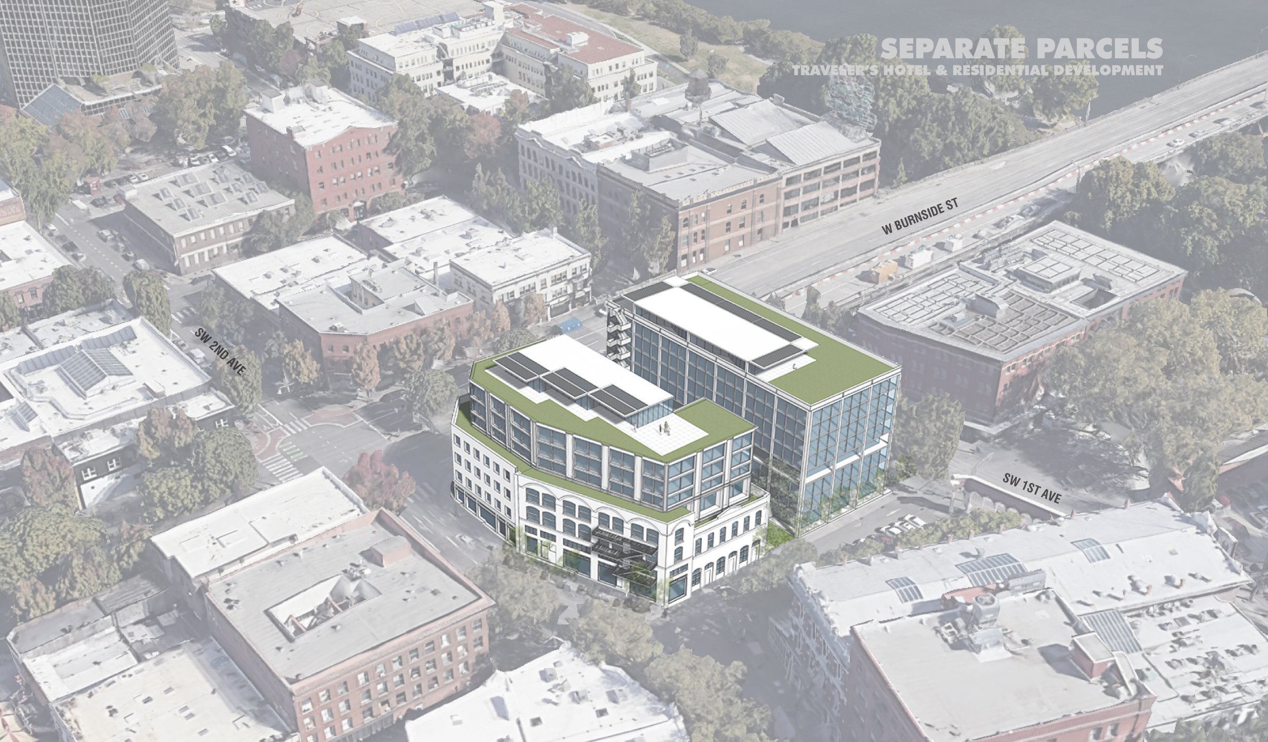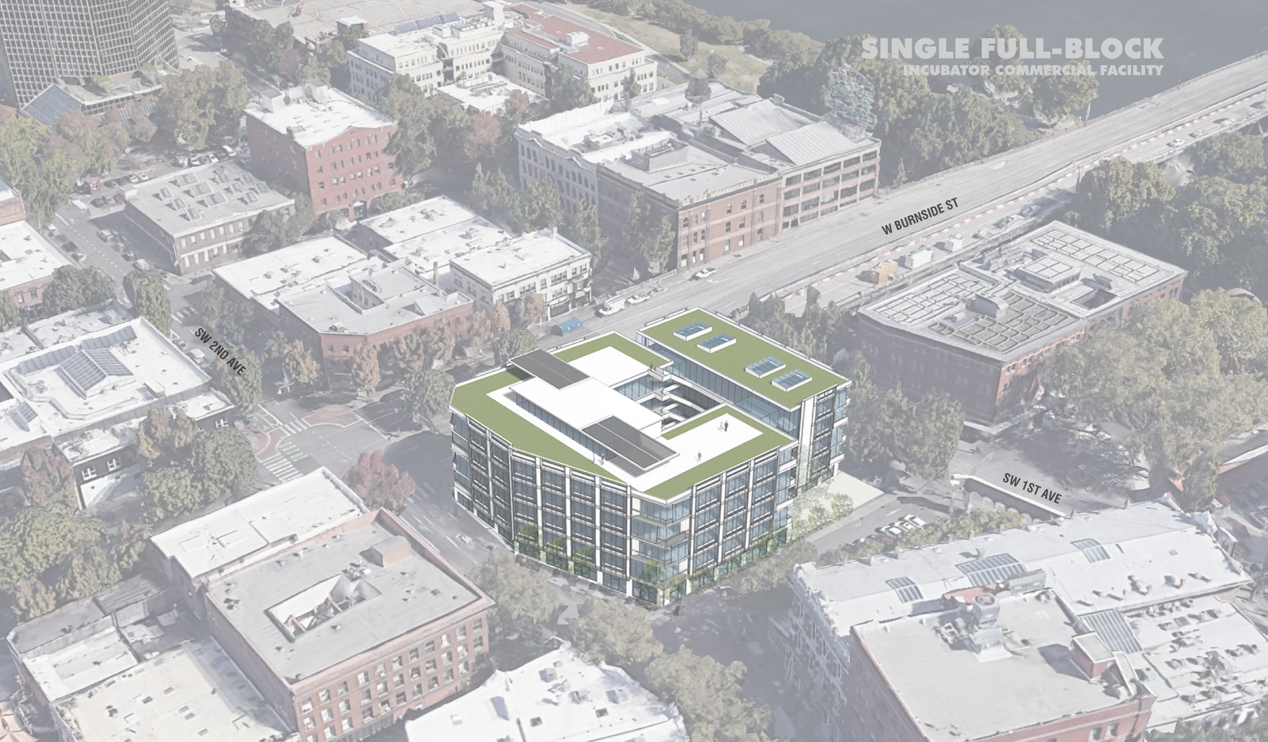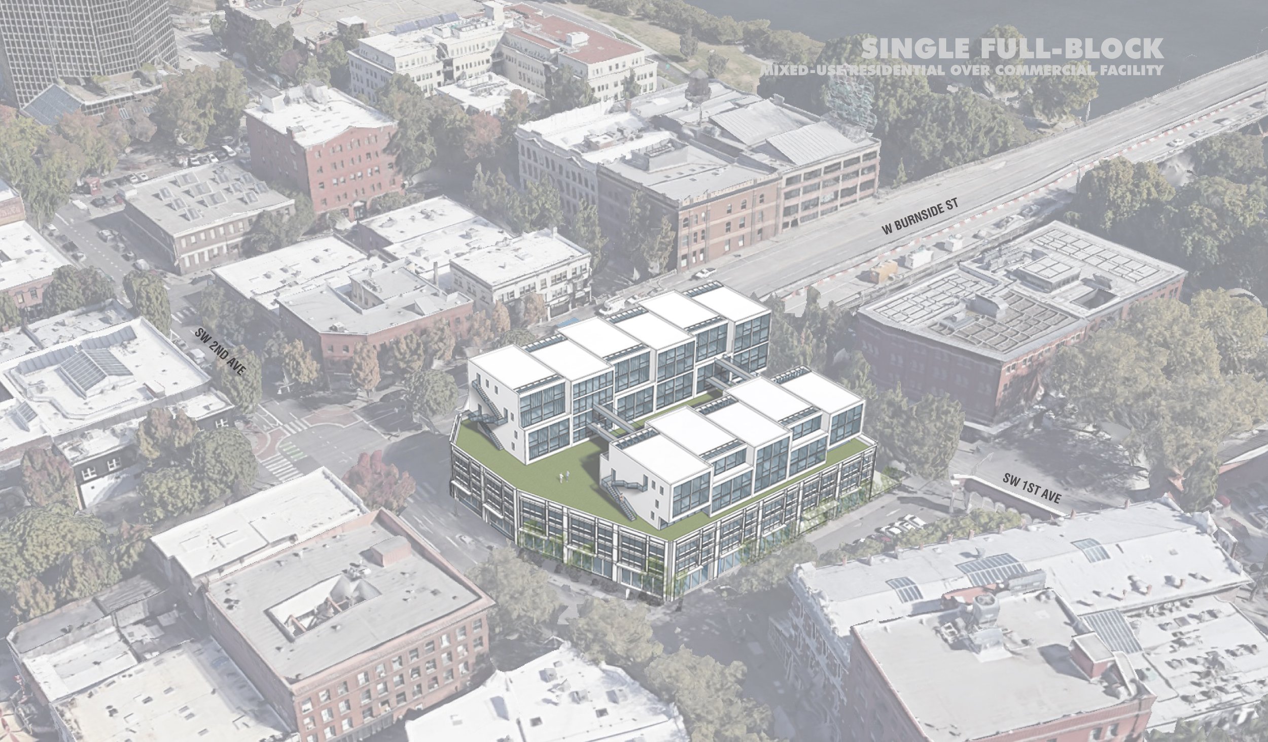Block 11 Development Analysis
Block 11, located at the western foot of the Burnside Bridge, is within Portland’s downtown Central City Plan District and Skidmore Fountain/Old Town Historic District. The block is irregularly shaped and contains a number of buildings, including several historic structures making up the Salvation Army Harbor Light facility. The Portland Development Commission (now Prosper Portland) commissioned DAO to evaluate the potential of Block 11. Several redevelopment scenarios were explored including partial-block, multiple-ownership models, as well as full-block, single ownership configurations.
The property owners’ missions and City goals, coupled with the surrounding district’s character and historic nature, make a number of potential uses relevant to the parcel. Case Study example facilities, supported by market analysis, spanning a range of uses was assembled and a number of potential scenarios were developed during the course of the study.
The Block 11 Development Feasibility Analysis provided an evaluation of current conditions and informed the landowners of existing development challenges and emerging opportunities. The report was intended to stimulate and inform the discussion regarding revitalization of this important parcel at the heart of Portland’s downtown, and was successful in steering the on-going revitalization of the immediate surroundings.
