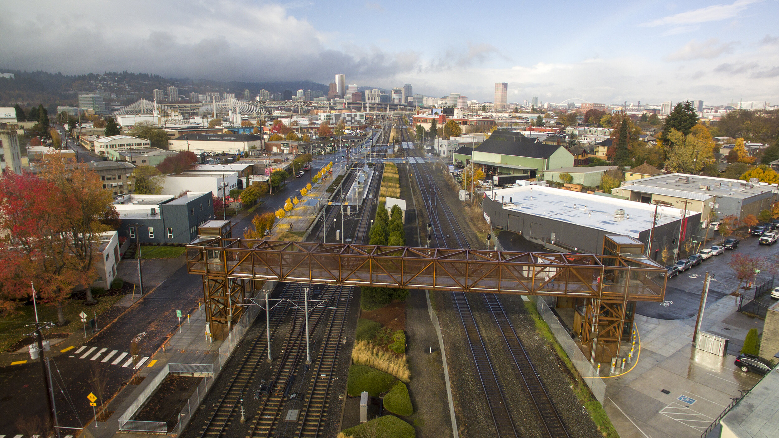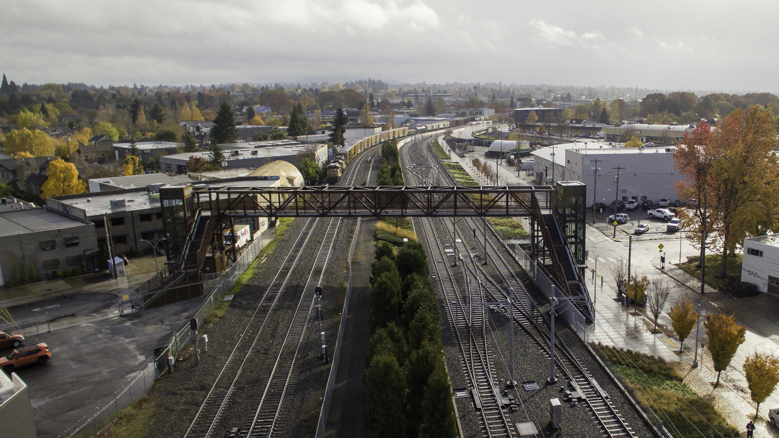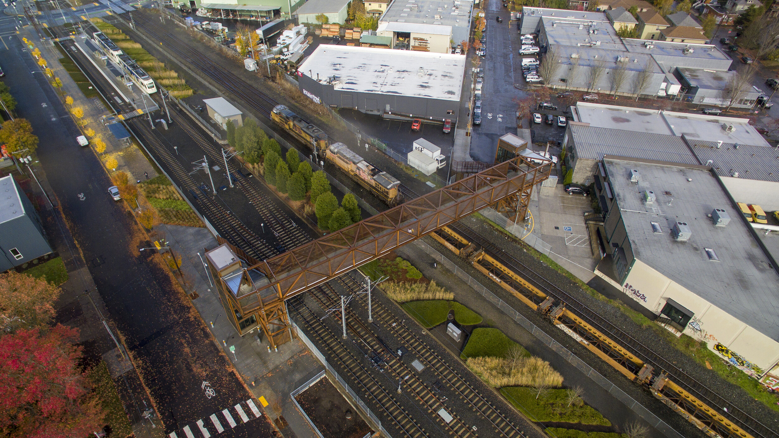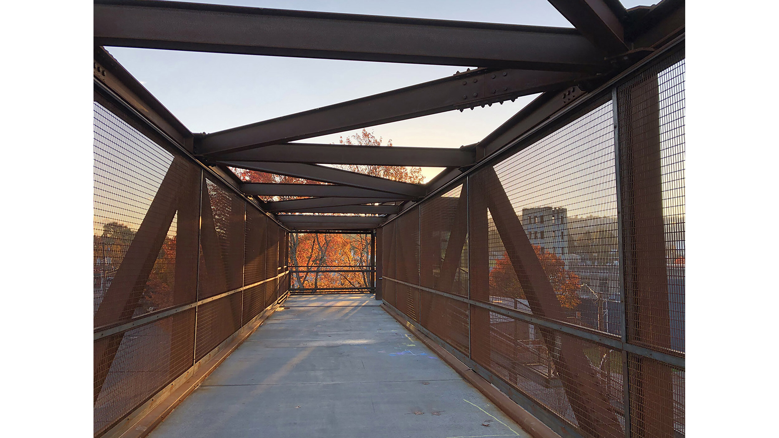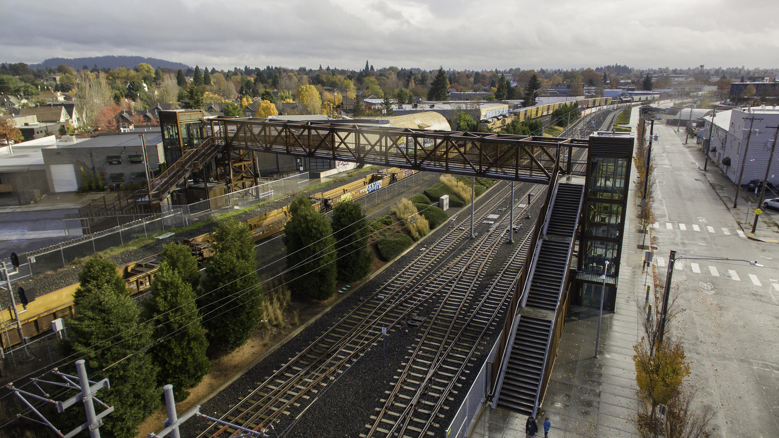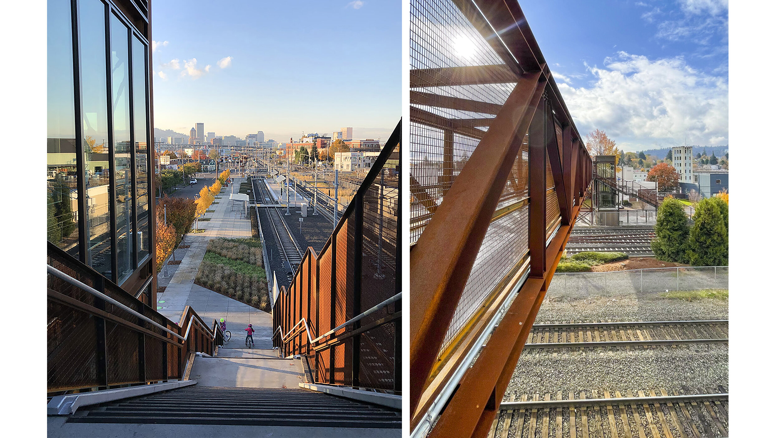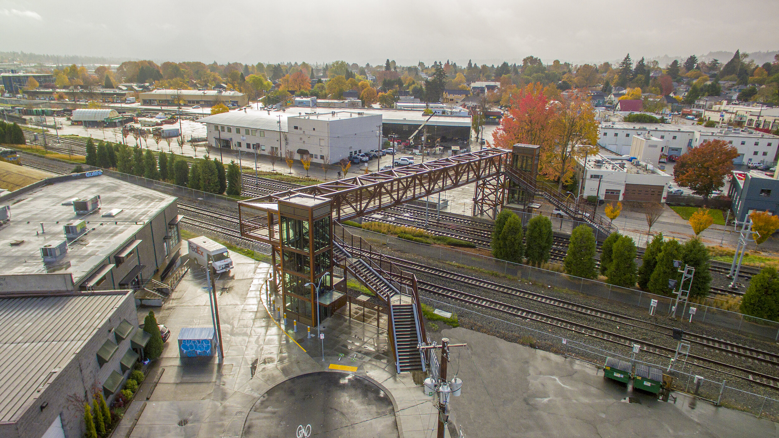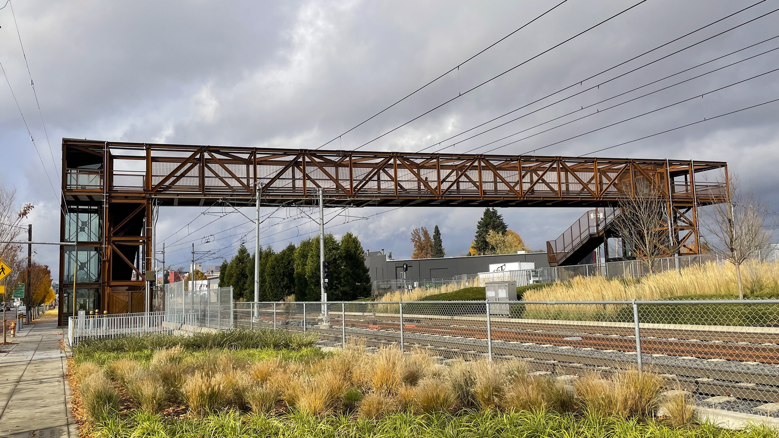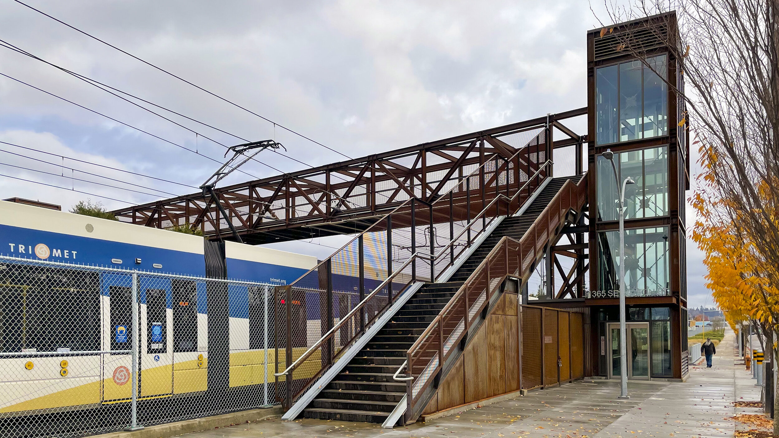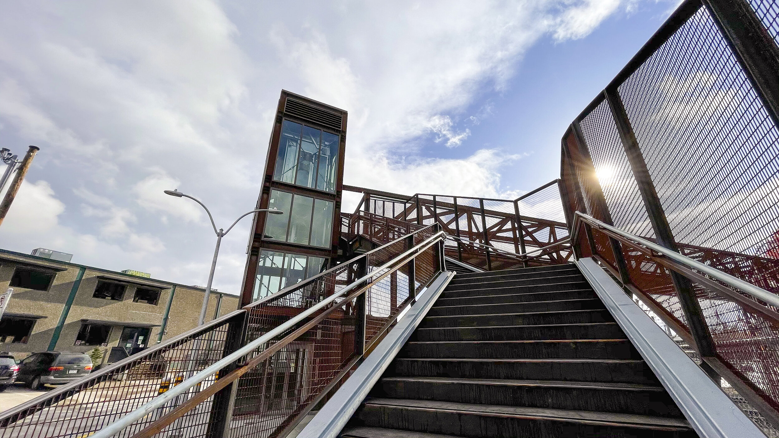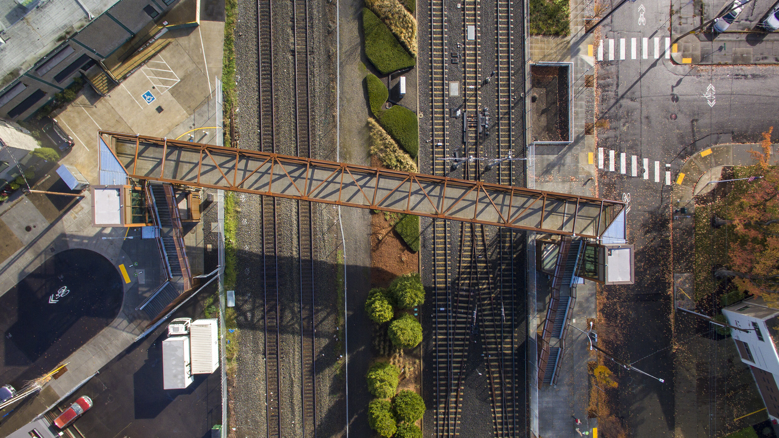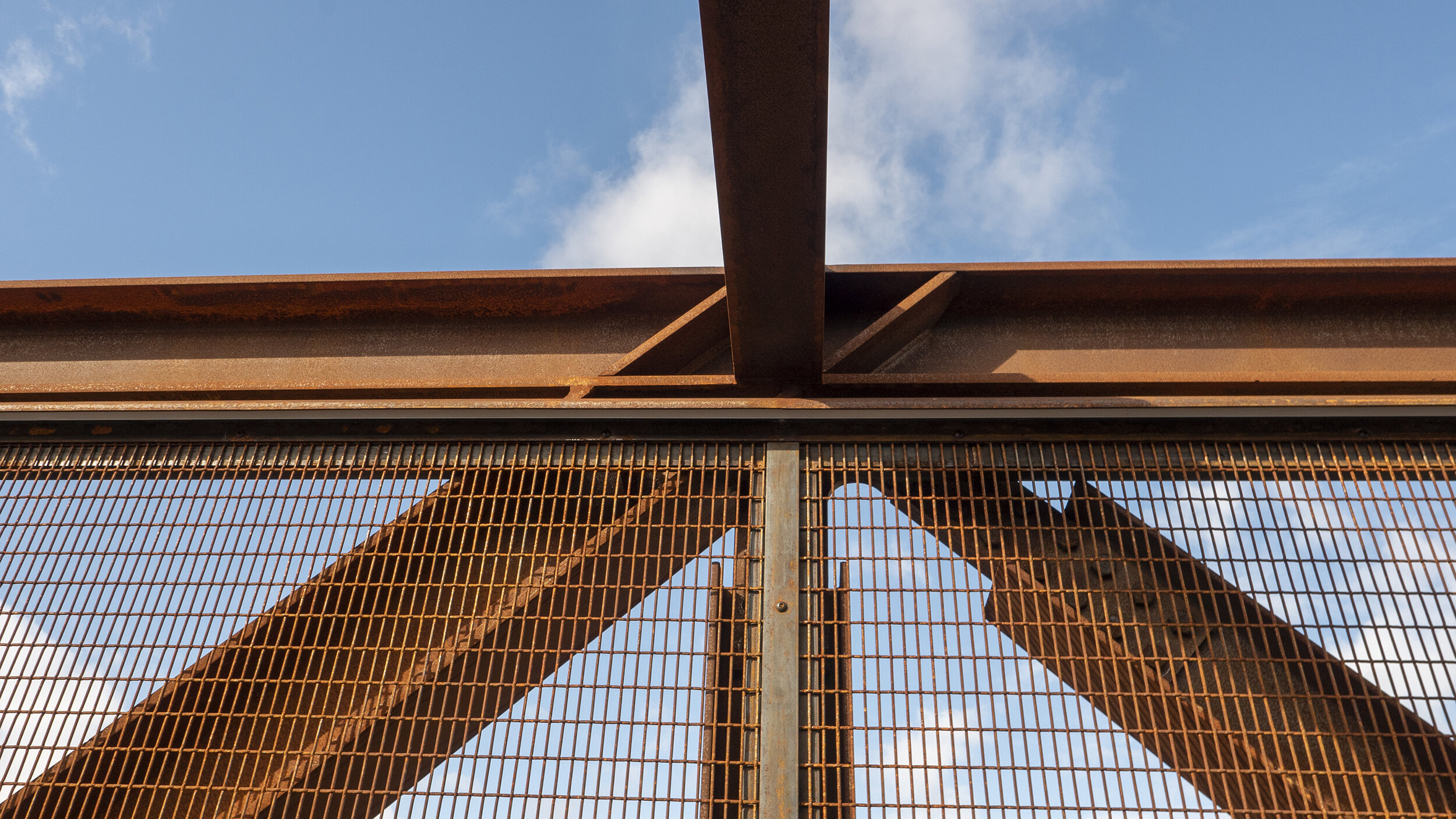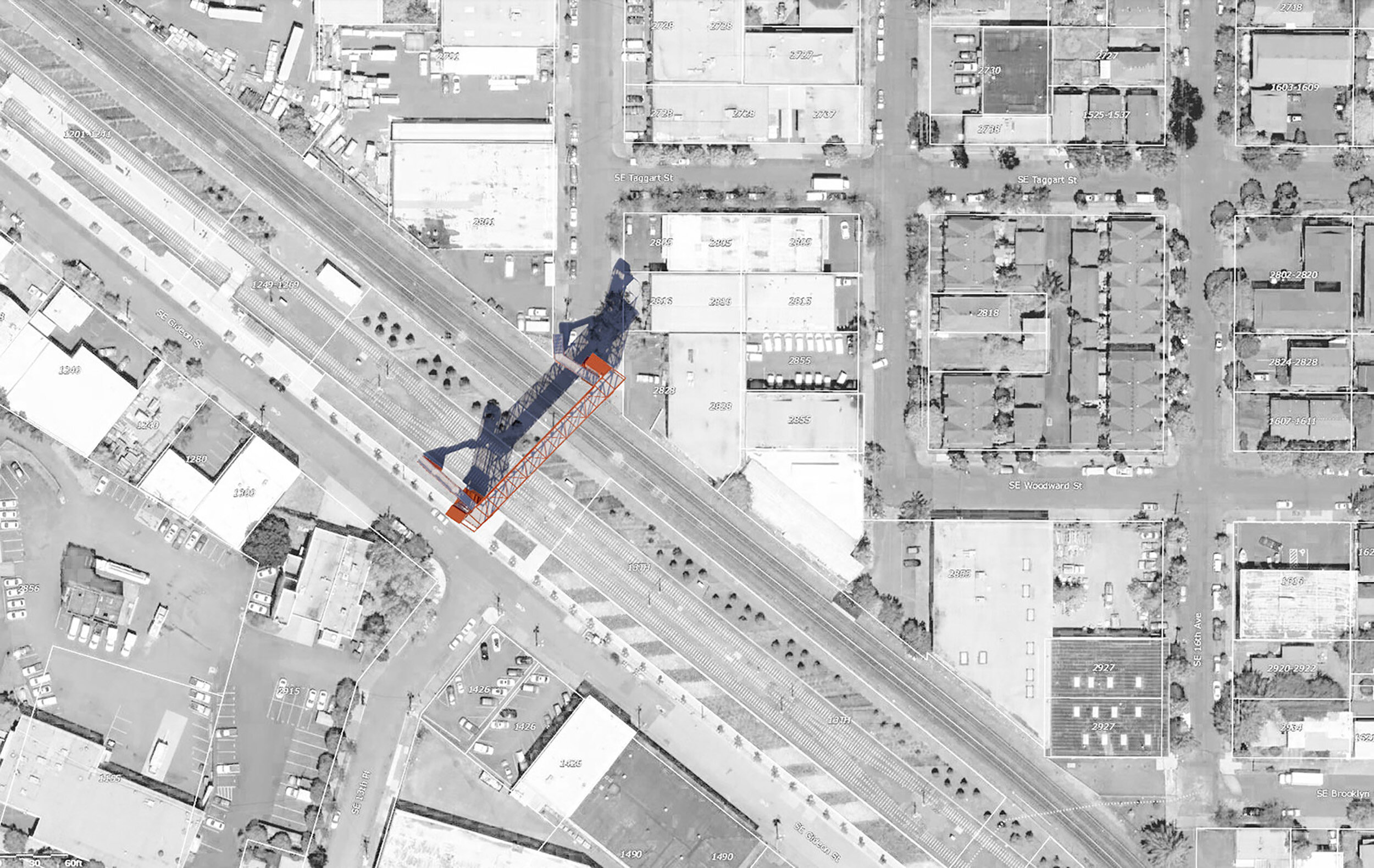Gideon Overcrossing
DAO is the architect for the 140’ long steel and concrete Gideon Overcrossing, a pedestrian and bicycle bridge over the existing light-rail and freight tracks in the Brooklyn District of SE Portland. The Overcrossing will provide an important linkage near the Clinton MAX station for TriMet and PBOT, enabling safe crossings and completing the last remaining component of the Orange Line / Portland-Milwaukie Light Rail infrastructure work.
The bridge’s location and configuration are extremely constrained by the site and utility conditions both above ground and below grade. The 25’ high Gideon span is lifted above its surroundings on supporting towers, and is offset from its access stairways and glazed steel elevator hoistways to meet separated maintenance and inspection requirements. The towers and bolted Pratt truss bridge both prioritize an elegant, spare, and straightforward aesthetic, emphasizing the efficiency and authenticity of their engineering. This project was a collaboration with Jacobs Structural Engineering.
Weathering steel is the primary material for nearly all ferrous components for its appearance, constructability, maintenance-free finish, and modest cost. The material also recalls the light industrial history of the surrounding neighborhood and adjacent transportation infrastructure. Lighting is integrated into the structural elements themselves, along with bike channels lining the stairways. The design’s priority is to provide an extremely durable, holistically-engineered, and economical bridge with a simple and elegant industrial aesthetic appropriate to the context of its evolving neighborhood.

