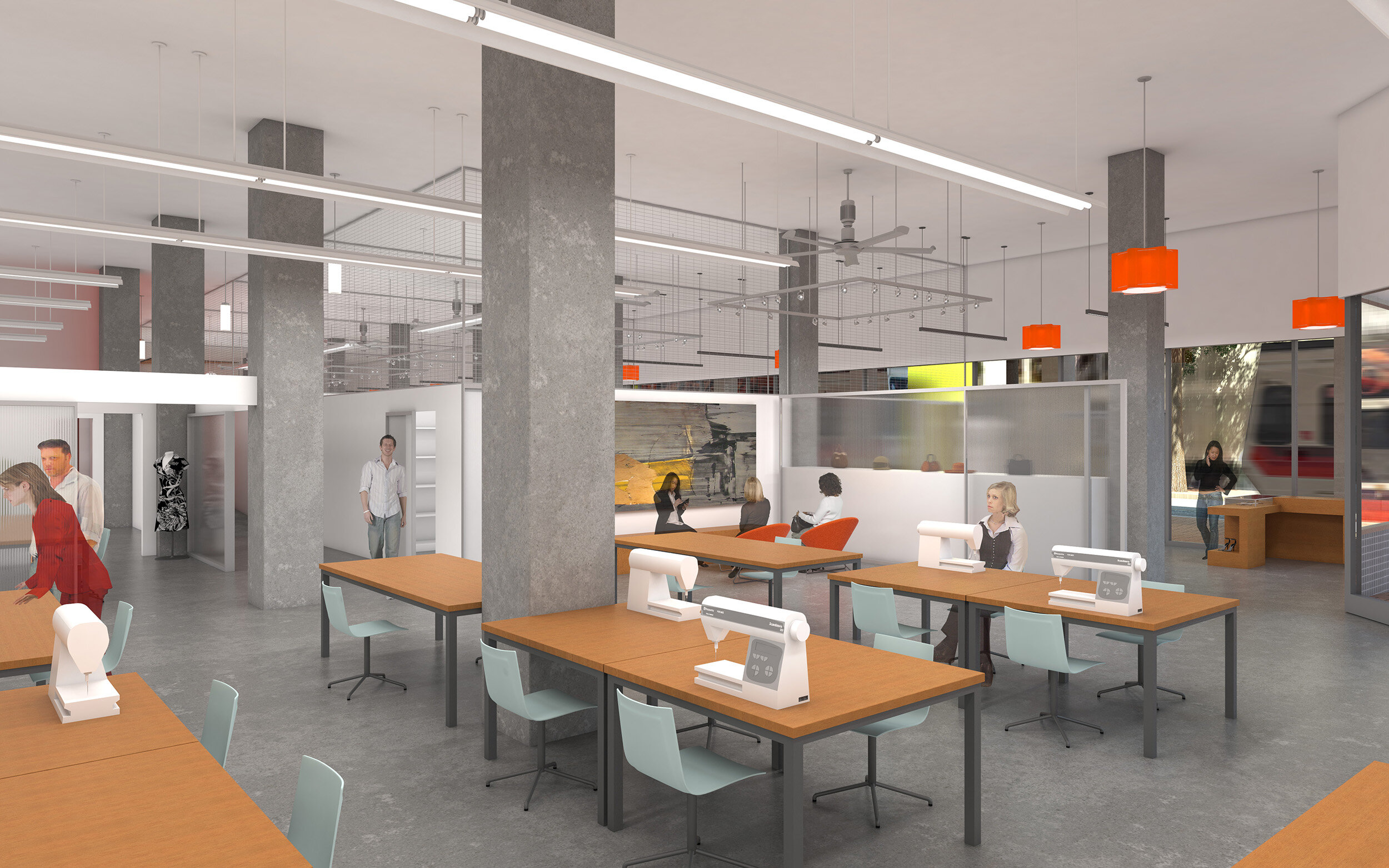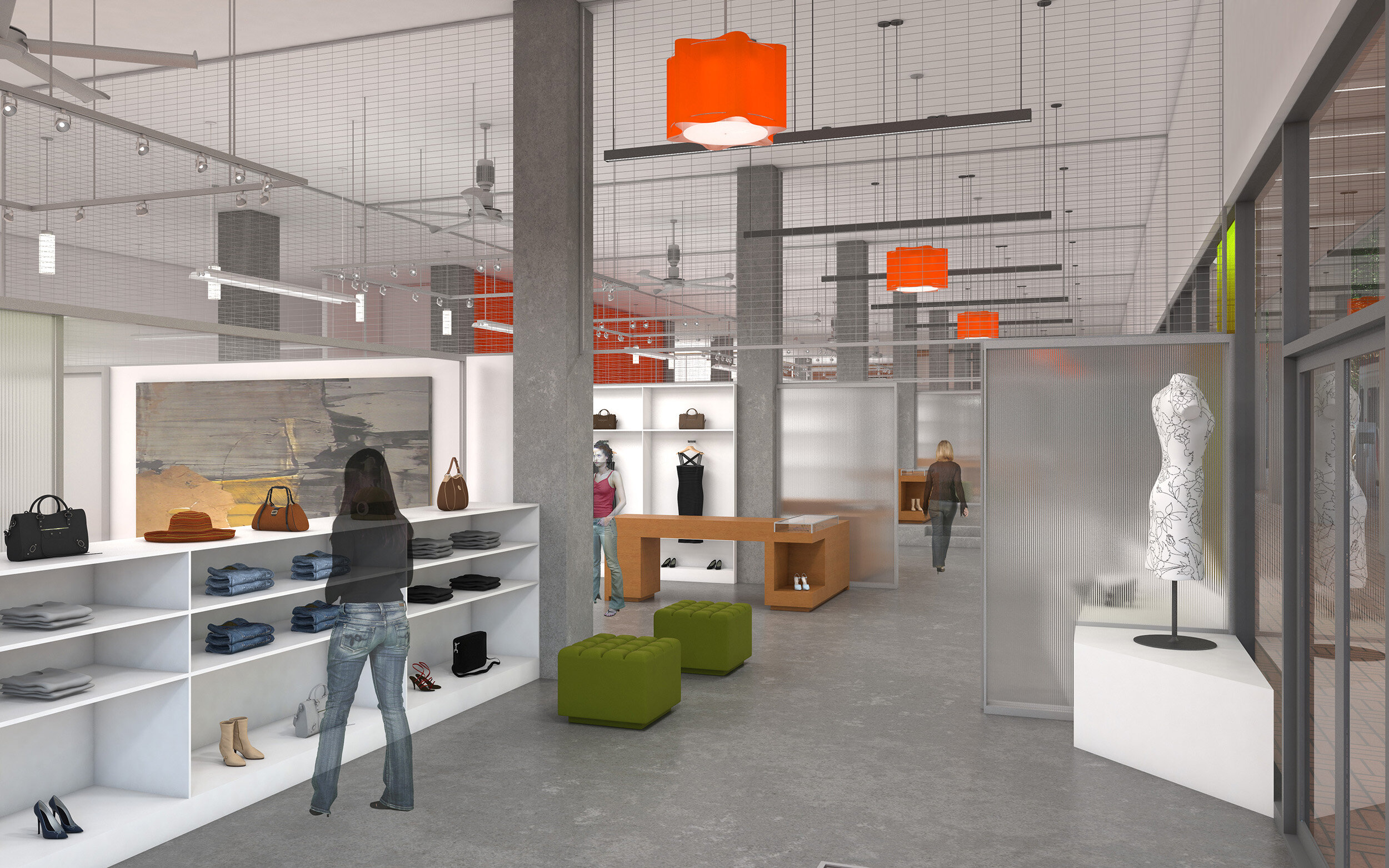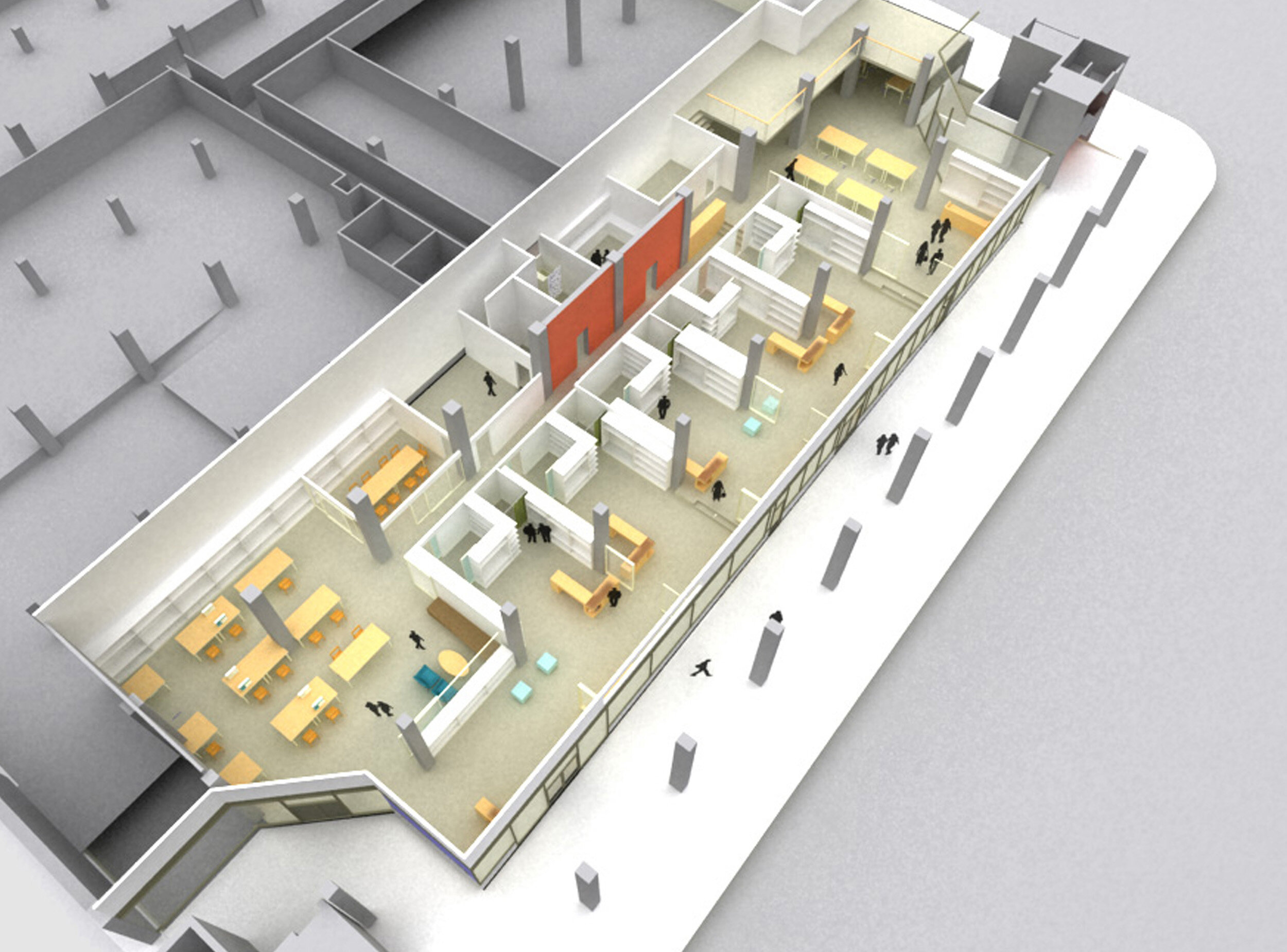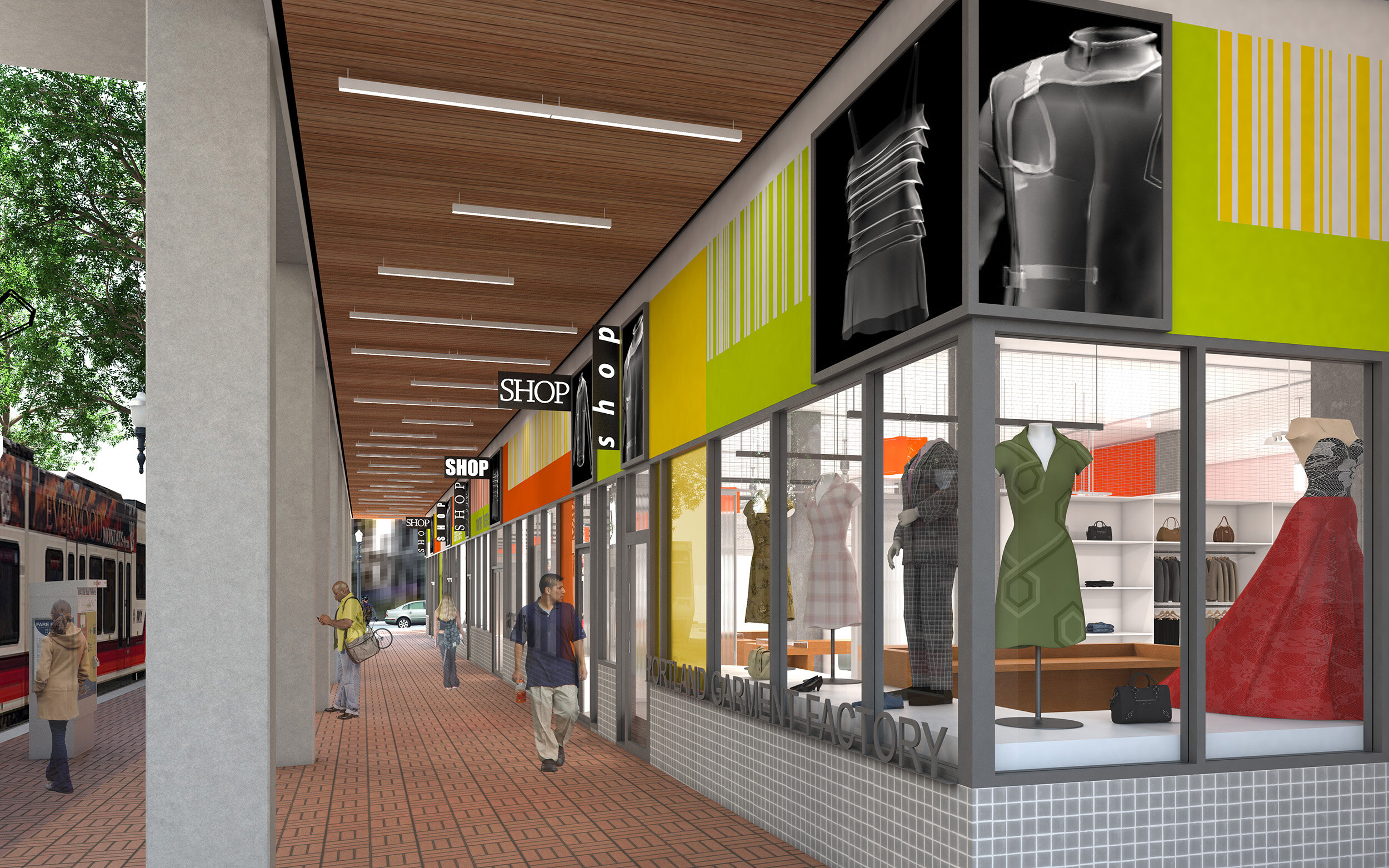Fashion Incubator
This project entails the formulation of a retail incubator as an interim use for the ground floor of a 1976 parking garage building in downtown Portland. The robust independent-brand fashion culture and the success of the recent Pop-Up shops in Portland revealed considerable interest from the design community for low-cost rental spaces for emerging local fashion designers. The key approach for this 9,000 sf project was an innovative but value-based renovation concept for the interior and exterior improvements of ground floor retail areas, arcade streetscape, and corner stair towers. The primary goal was to provide opportunities to improve the ground level environment, providing better visibility to the retail spaces, ameliorate the dark stairway/elevator cores, and activate the street level with lively and attractive spaces for tenants and shoppers. The northern arcade and ground floor tenant spaces were modified to accommodate a mix of fashion designers anchored by a common work space and a garment production space anchoring the project’s ends. Back-of-house areas contain shared classrooms, kitchen/copier room, toilet, and storage areas. The existing building’s arcade storefront is enhanced with rhythmic lighting, lightbox graphics and signage.




